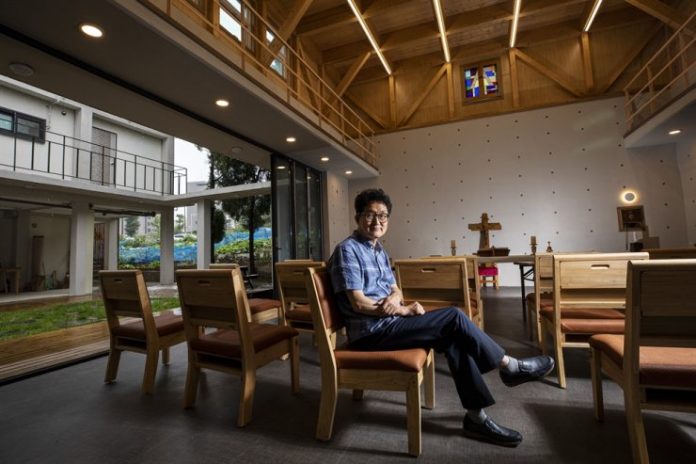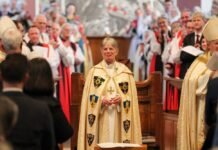N.b. South Korean architect Cha Tae-kwon speaks to The Korea Times about his revisioning of church spaces in the time of plague. His latest project, the chapel of St. Andrew’s Anglican Church in Pohang, South Gyeongsang Province, illustrates his ideas of a church that moves away from an isolated indoor space to a structure that breathes.
POHANG ― The global spread of COVID-19 has brought thousands of local church communities to their knees.
The effects have been unprecedented. The central government, seeing rising infections in religious circles, first forced churches to shut down for months to control the disease’s spread. Only online services were available. Then, in-person services were allowed under strict conditions, mandating attendees wear masks and sit a safe distance apart.
But on July 10, as the new infection rate persisted, the government banned religious groups from all gatherings except for regular services. The move sparked objections from more than 200,000 people in an online petition on the presidential office’s website. They condemned the action as “discrimination against churches.”
It is not difficult to understand the government’s hard-line policy.
An enclosed space crowded with singing, praying people ― who are sometimes sharing food and water ― is an ideal place for mass infection.
Shincheonji Church of Jesus, one of Korea’s mega-church communities with almost 240,000 registered members, was the target of an enraged public in February after infected members ― more than 4,200 as of mid-July ― caused a series of cluster infections outside the ranks of the secretive church, centered around its Daegu branch.
And from May 20 to July 10, the country’s central disease and safety countermeasure headquarters counted over 370 “church-related” infection cases. This includes all patients whose illness can be traced back to a churchgoer.
Most of the cases have a common feature ― the infection spread among a densely packed crowd in an enclosed space.
Jeju Island-based architect Cha Tae-kwon has proposed an alternative design to the cookie-cutter architectural designs for chapels and gathering halls for so many Korean churches, which he called an “abomination.”
“Church constructions following the coronavirus pandemic must shift from enclosed isolation to open space,” Cha ― who demonstrated the idea with his latest work, St. Andrew’s Anglican Church in Pohang ― told the Korea Times. The 191-square-meter church, whose chapel can fit no more than 100 people, was rebuilt after an earthquake badly damaged it in 2017.
Cha realized this “openness” with seven-meter-wide folding doors on both sides of the chapel that create a “breathing channel.” With the doors open, the 100-square-meter chapel extends its indoor space to a stone-grass courtyard. This also allows people outside, including passersby, to see what’s happening.
“It enables natural air circulation, and the space for a service can extend to the outside,” Cha said. “The chapel, also built with wood for the upper half, can utilize its space in a more versatile way.”
Read it all at The Korea Times.



